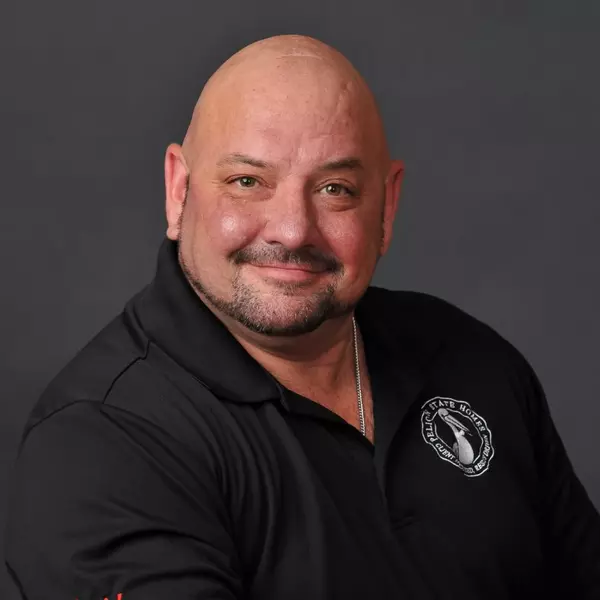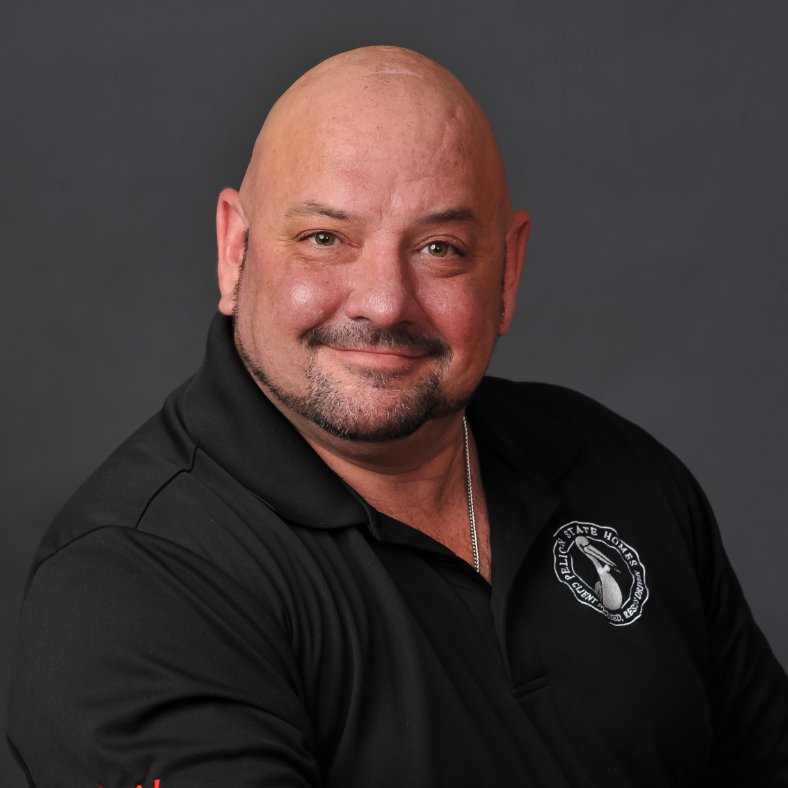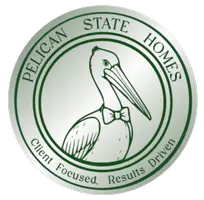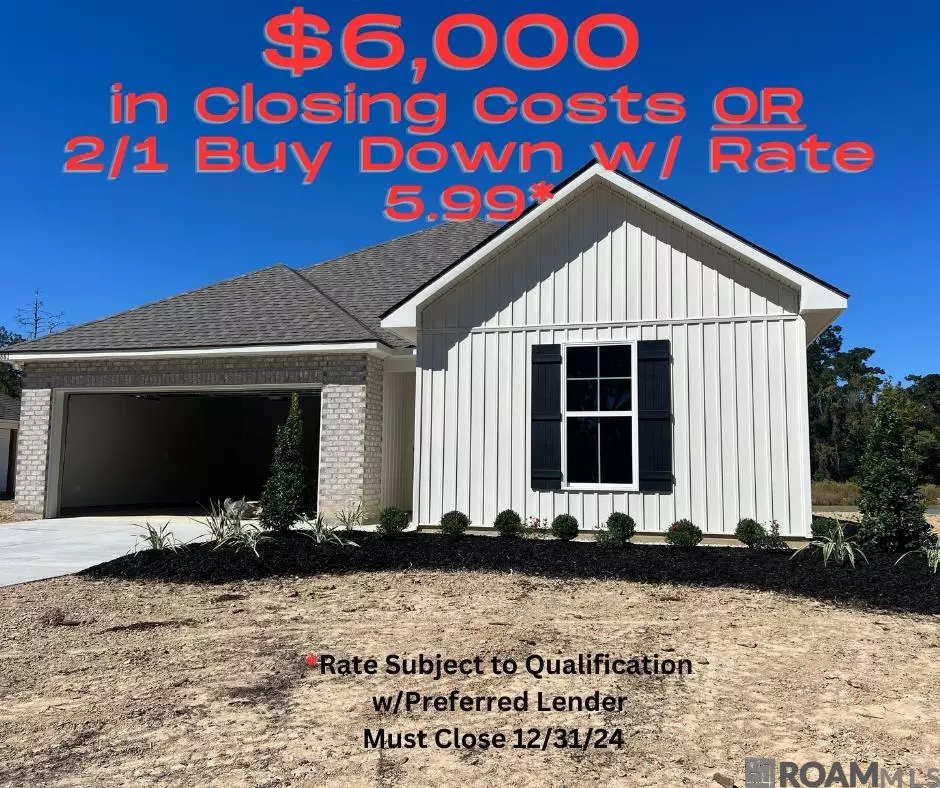$264,900
$264,900
For more information regarding the value of a property, please contact us for a free consultation.
14661 Carroll Ave Walker, LA 70785
4 Beds
2 Baths
1,601 SqFt
Key Details
Sold Price $264,900
Property Type Single Family Home
Sub Type Detached Single Family
Listing Status Sold
Purchase Type For Sale
Square Footage 1,601 sqft
Price per Sqft $165
Subdivision Lakeview
MLS Listing ID 2024013207
Sold Date 07/11/24
Style Traditional
Bedrooms 4
Full Baths 2
Year Built 2024
Lot Size 0.371 Acres
Property Sub-Type Detached Single Family
Property Description
MOVE IN READY 11/1 -- The Tuscon, a 4BR 2BA home will offer great views of the lake from both the Living & Dining Room which all flow together nicely and is anchored by the oversized island in the Kitchen which features custom cabinetry, granite tops, a standard gas range& corner pantry. This split floor plan gives privacy for the primary bedroom in the rear of the home & all 3 of the guest bedrooms are at the front of the home & share a nice sized bath. This home will also feature luxury vinyl plank throughout - no carpet here. Sitting on over 1/3 acre, this house is situated on the lot to allow access to the rear of the property for a shop, or extra entertaining space. Lakeview is a small neighborhood on a city street in an established part of Walker near the Sydney Hutchinson Park & conveniently located about 8 minutes to I-12. Quality new construction from 40 year old company, AP Dodson - SELLER WILL PAY $6,000 toward closing costs OR Buy Down w/ 5.99% Rate with use of preferred lender if you close prior to 12/31/24
Location
State LA
County Livingston
Direction From Florida Blvd in Walker heading east; left on LA Hwy 449 (North Corbin) to Carrol Avenue on the left & subdivsion on right
Rooms
Kitchen 139.75
Interior
Interior Features Ceiling Varied Heights
Heating Electric
Cooling Central Air
Flooring VinylTile Floor
Appliance Gas Stove Con, Dishwasher, Microwave, Range/Oven, Electric Water Heater, Stainless Steel Appliance(s)
Laundry Electric Dryer Hookup, Washer Hookup
Exterior
Exterior Feature Landscaped, Lighting
Garage Spaces 2.0
Waterfront Description Lake Front
Roof Type Shingle
Garage true
Private Pool false
Building
Story 1
Foundation Slab
Sewer Public Sewer
Water Public
Schools
Elementary Schools Livingston Parish
Middle Schools Livingston Parish
High Schools Livingston Parish
Others
Acceptable Financing Cash, Conventional, FHA, FMHA/Rural Dev, VA Loan
Listing Terms Cash, Conventional, FHA, FMHA/Rural Dev, VA Loan
Read Less
Want to know what your home might be worth? Contact us for a FREE valuation!

Our team is ready to help you sell your home for the highest possible price ASAP






