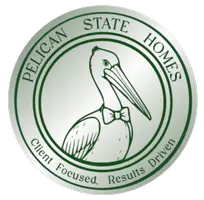$424,500
$424,500
For more information regarding the value of a property, please contact us for a free consultation.
31852 Linder Rd Denham Springs, LA 70726
3 Beds
3 Baths
1,830 SqFt
Key Details
Sold Price $424,500
Property Type Single Family Home
Sub Type Detached Single Family
Listing Status Sold
Purchase Type For Sale
Square Footage 1,830 sqft
Price per Sqft $231
Subdivision Rural Tract (No Subd)
MLS Listing ID 2024022732
Sold Date 12/28/24
Style Acadian
Bedrooms 3
Full Baths 2
Year Built 2021
Lot Size 2.280 Acres
Property Sub-Type Detached Single Family
Property Description
Modern Rural Retreat on 2.28 Acres with Pond, Livestock Amenities, and Guest Apartment. Built in 2021, this 3-bedroom, 2.5-bathroom home is a perfect blend of modern design and country living, set on 2.28 cleared acres. A stocked pond located at the rear of the property adds to the serene outdoor experience. The home features a triple-split, open floor plan with abundant natural light, stained concrete floors, and a spacious kitchen complete with a large island, wood block countertop, and gas cooktop. All appliances are new. The master suite includes a walk-in shower, garden soaking tub, and a versatile closet that doubles as an office. Additional highlights include a mudroom entry from the rear carport, a large laundry room with dry storage, and durable Hardie Plank siding. Outside, the property is equipped for livestock with a corral featuring running water, a greenhouse with electricity, and a 30x22 metal building that doubles as a guest apartment and storage space. Ample covered storage structures add convenience. Located in Flood Zone X, this property did not flood in 2016, providing peace of mind. Whether you're looking for a peaceful rural escape or a functional property with room to grow, this home has it all. Don't miss your chance to make this exceptional property yours—schedule a visit today!
Location
State LA
County Livingston
Direction HWY16 NORTH TO COCKERHAM. TURN RIGHT. CROSS OVER LOCKHART-ONTO LINDER RD.
Rooms
Primary Bedroom Level First
Kitchen 204
Interior
Interior Features Attic Access, Ceiling 9'+, Ceiling Varied Heights, Crown Molding, In-Law Floorplan
Heating Central
Cooling Central Air, Ceiling Fan(s)
Flooring Concrete
Fireplaces Type 1 Fireplace
Appliance Gas Stove Con, Gas Cooktop, Dishwasher, Disposal, Microwave, Range/Oven, Refrigerator, Range Hood, Gas Water Heater, Stainless Steel Appliance(s)
Laundry Electric Dryer Hookup, Washer Hookup, Inside
Exterior
Exterior Feature Landscaped, Sprinkler System, Rain Gutters
Garage Spaces 4.0
Fence Chain Link, Full, Wood
Community Features Acreage
Roof Type Shingle
Private Pool false
Building
Lot Description Horse Property Lot
Story 1
Foundation Slab: Post Tension Found
Sewer Septic Tank
Water Public
Schools
Elementary Schools Livingston Parish
Middle Schools Livingston Parish
High Schools Livingston Parish
Others
Acceptable Financing Cash, Conventional, FHA, FMHA/Rural Dev, VA Loan
Listing Terms Cash, Conventional, FHA, FMHA/Rural Dev, VA Loan
Special Listing Condition As Is
Read Less
Want to know what your home might be worth? Contact us for a FREE valuation!

Our team is ready to help you sell your home for the highest possible price ASAP






