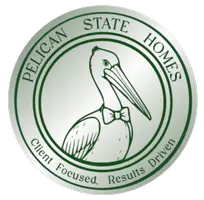$280,000
$280,000
For more information regarding the value of a property, please contact us for a free consultation.
12472 Winter Ridge Dr Walker, LA 70785
3 Beds
3 Baths
1,672 SqFt
Key Details
Sold Price $280,000
Property Type Single Family Home
Sub Type Detached Single Family
Listing Status Sold
Purchase Type For Sale
Square Footage 1,672 sqft
Price per Sqft $167
Subdivision Lakes At Fennwood The
MLS Listing ID 2025004192
Sold Date 03/10/25
Style Traditional
Bedrooms 3
Full Baths 2
Year Built 2005
Lot Size 0.400 Acres
Property Sub-Type Detached Single Family
Property Description
BRAND NEW ROOF!! Seller is willing to offer a paint allowance! Excellent 3 bed/2 bath home located in The Lakes of Fennwood subdivision!! Great lake lot with fully fenced backyard!! Walking through the front door you will see the open floor plan of the living, dining and kitchen area!! Making this a great space for entertaining! The living room has a great view of the beautiful lake!! The kitchen offers ample cabinet space and a gas cooktop! The laundry room is oversized and has a large sink. It also has a half bath!! As you make your way to the bedrooms you will see the additional bedrooms are conveniently located to the hall bathroom. The large Master bedroom has a door that leads outside to the carport/patio area. The master bathroom has two large walk-in closets and a large soaking tub that has air jets! There is also a separate shower. The AC was replaced in 2022! There is an outlet for a generator hookup already installed! This home is located in flood zone X and did not flood in 2016!! There is also a large metal covering in the backyard that a boat or RV could be parked under! Call today to setup your private showing and come see all the great things this home has to offer and the beautiful lake views!!
Location
State LA
County Livingston
Direction Walker North to Burgess Ave., to Duff Rd., to Lakes at Fennwood Subdivision
Rooms
Primary Bedroom Level First
Dining Room 90
Kitchen 108
Interior
Interior Features Eat-in Kitchen, Ceiling Varied Heights
Heating Central
Cooling Central Air
Flooring Ceramic Tile, Laminate
Fireplaces Type 1 Fireplace, Gas Log
Appliance Gas Cooktop, Dishwasher, Microwave, Range/Oven, Refrigerator
Laundry Inside
Exterior
Fence Wood, Wrought Iron
Utilities Available Cable Connected
Waterfront Description Waterfront,Lake Front
Private Pool false
Building
Lot Description Rear Yard Vehicle Access
Story 1
Foundation Slab
Sewer Comm. Sewer
Water Public
Schools
Elementary Schools Livingston Parish
Middle Schools Livingston Parish
High Schools Livingston Parish
Others
Acceptable Financing Cash, Conventional, FHA, FMHA/Rural Dev, VA Loan
Listing Terms Cash, Conventional, FHA, FMHA/Rural Dev, VA Loan
Special Listing Condition As Is
Read Less
Want to know what your home might be worth? Contact us for a FREE valuation!

Our team is ready to help you sell your home for the highest possible price ASAP






