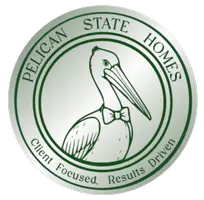$195,000
$195,000
For more information regarding the value of a property, please contact us for a free consultation.
34015 Kiss Rd Walker, LA 70785
3 Beds
2 Baths
2,123 SqFt
Key Details
Sold Price $195,000
Property Type Manufactured Home
Sub Type Manufactured Home
Listing Status Sold
Purchase Type For Sale
Square Footage 2,123 sqft
Price per Sqft $91
Subdivision Rural Tract (No Subd)
MLS Listing ID 2025014656
Sold Date 08/04/25
Style Mobile
Bedrooms 3
Full Baths 2
Year Built 1996
Lot Size 0.850 Acres
Property Sub-Type Manufactured Home
Property Description
This one-of-a-kind 3 bedroom, 2 bath triple wide mobile home sits on just under an acre and offers a perfect blend of luxury, technology, and functionality. Inside, you'll find elegant marble floors, granite countertops, brand new Samsung appliances, fresh paint throughout, and a spacious kitchen with soft-close drawers, a large pantry, and a roomy laundry area. The oversized living room features built-in speakers with LED lights and a cozy fireplace, while smart home upgrades include updated outlets, color-changing bathroom mirrors, a wine cooler with matching cabinet lighting, and built-in bookcases with LED accents. The front porch boasts LED lights and outdoor speakers, and the large back porch is perfect for entertaining. The fully fenced property includes remote-controlled wrought iron gates, tons of concrete parking, a separate building currently used as a gym, and an additional storage shed. This is not your average mobile home—this is a smart home that goes above and beyond anything you can imagine!
Location
State LA
County Livingston
Direction I-12 head North on Hwy 447. Turn right onto Cane Market. Turn right on Kiss Rd. Home is on the right. 2nd home on right.
Rooms
Primary Bedroom Level First
Dining Room 94.023
Kitchen 139.86
Interior
Interior Features Built-in Features, Computer Nook, Crown Molding, Sound System
Heating Central, Electric
Cooling Central Air, Ceiling Fan(s)
Flooring Marble
Fireplaces Type 1 Fireplace, Decorative
Appliance Elec Stove Con, Electric Cooktop, Microwave, Oven, Electric Water Heater, Separate Cooktop, Stainless Steel Appliance(s)
Laundry Electric Dryer Hookup, Washer Hookup, Inside, Washer/Dryer Hookups
Exterior
Exterior Feature Landscaped, Outdoor Speakers, Lighting
Garage Spaces 4.0
Fence Partial, Privacy, Wood, Wrought Iron
Utilities Available Cable Connected
Roof Type Shingle
Private Pool false
Building
Story 1
Foundation Pillar/Post/Pier
Sewer Mechan. Sewer
Water Public
Schools
Elementary Schools Livingston Parish
Middle Schools Livingston Parish
High Schools Livingston Parish
Others
Acceptable Financing Cash, Conventional, FHA, FMHA/Rural Dev, VA Loan
Listing Terms Cash, Conventional, FHA, FMHA/Rural Dev, VA Loan
Special Listing Condition As Is
Read Less
Want to know what your home might be worth? Contact us for a FREE valuation!

Our team is ready to help you sell your home for the highest possible price ASAP






